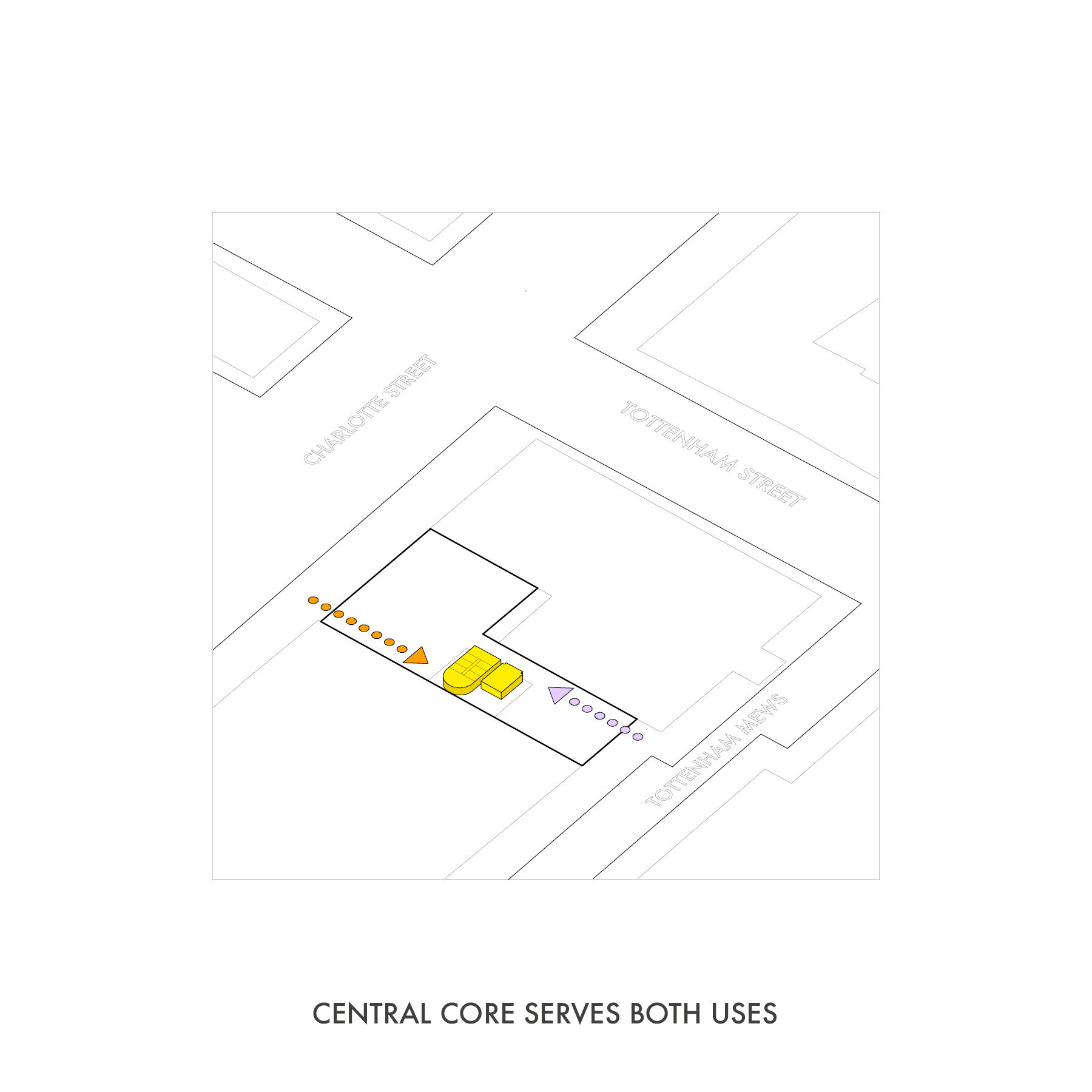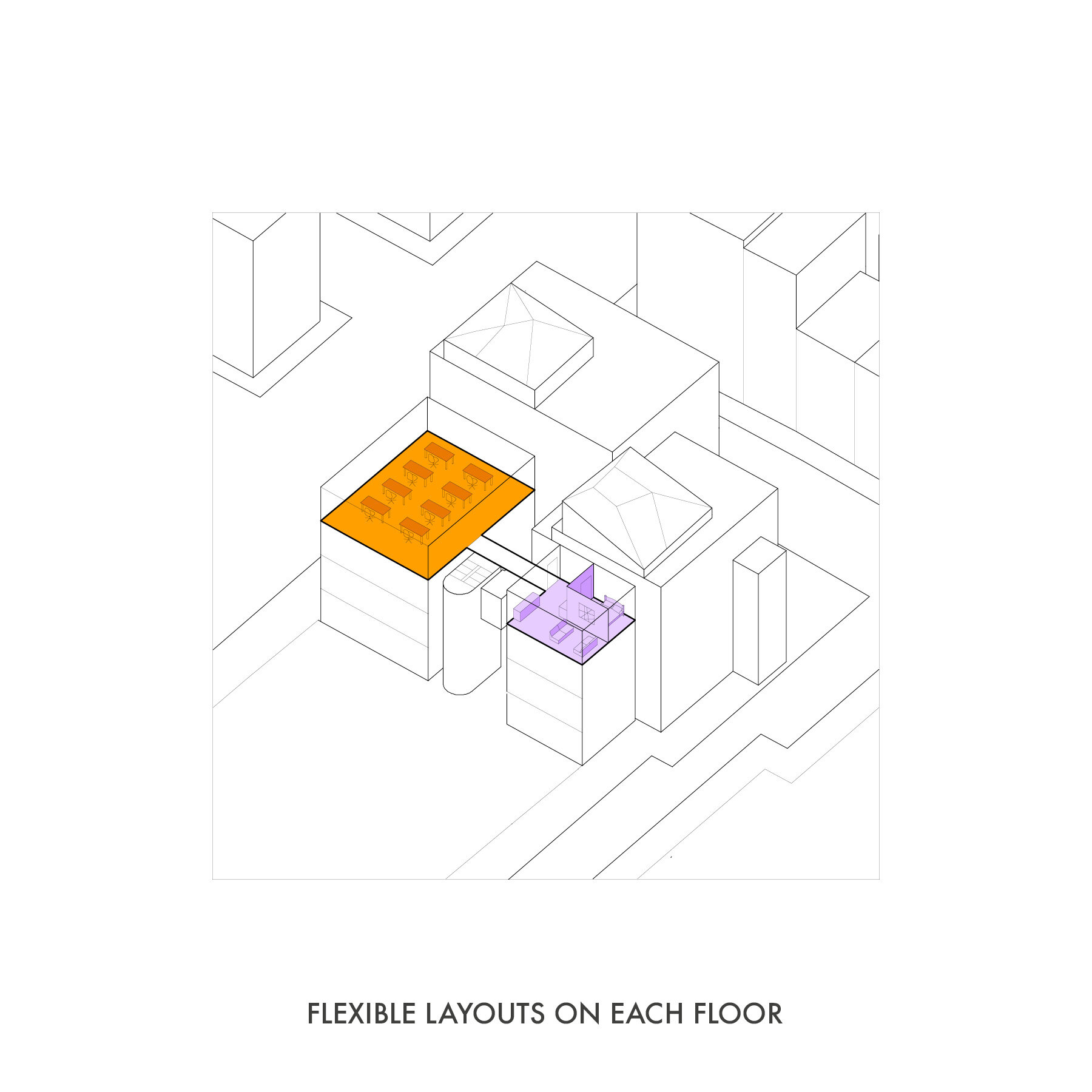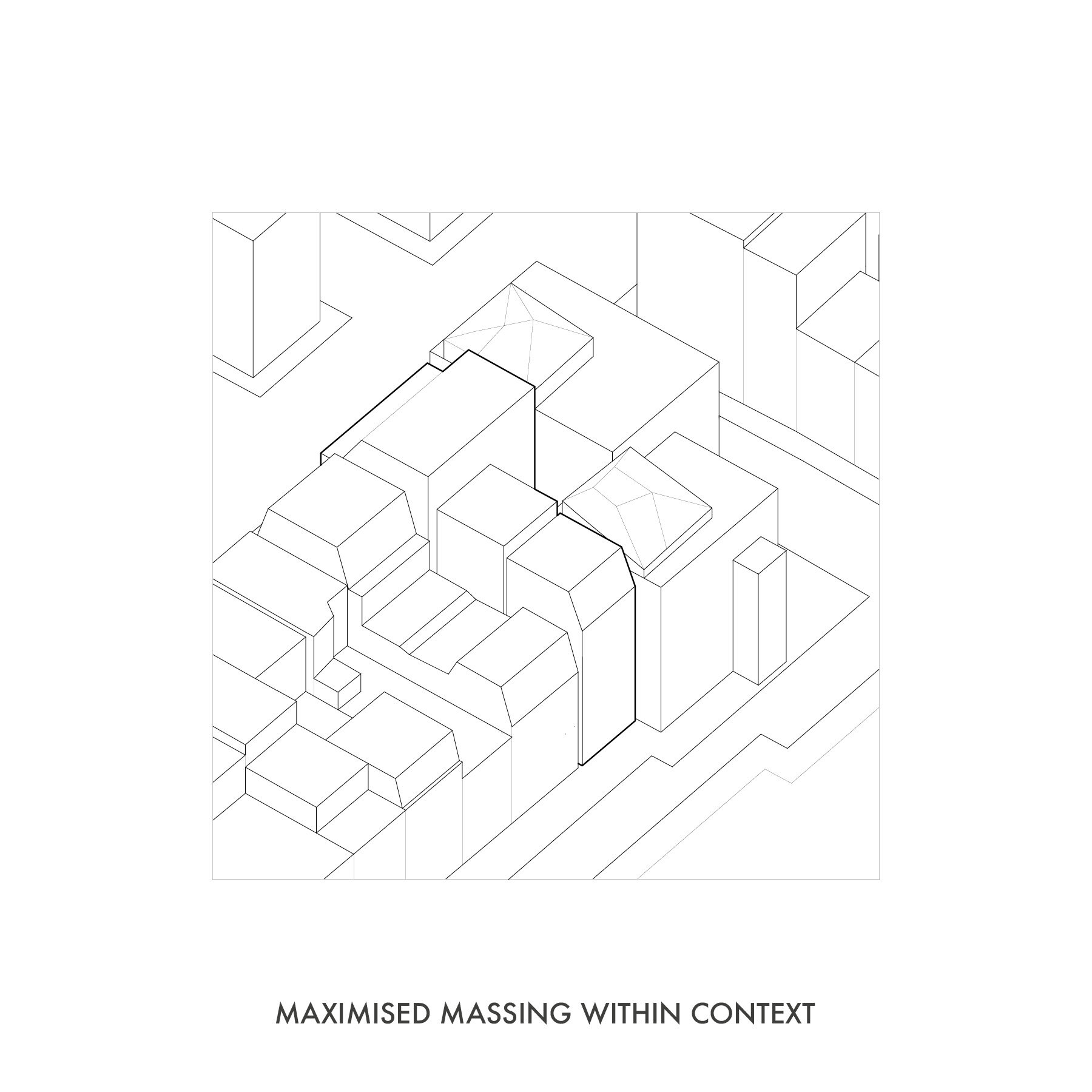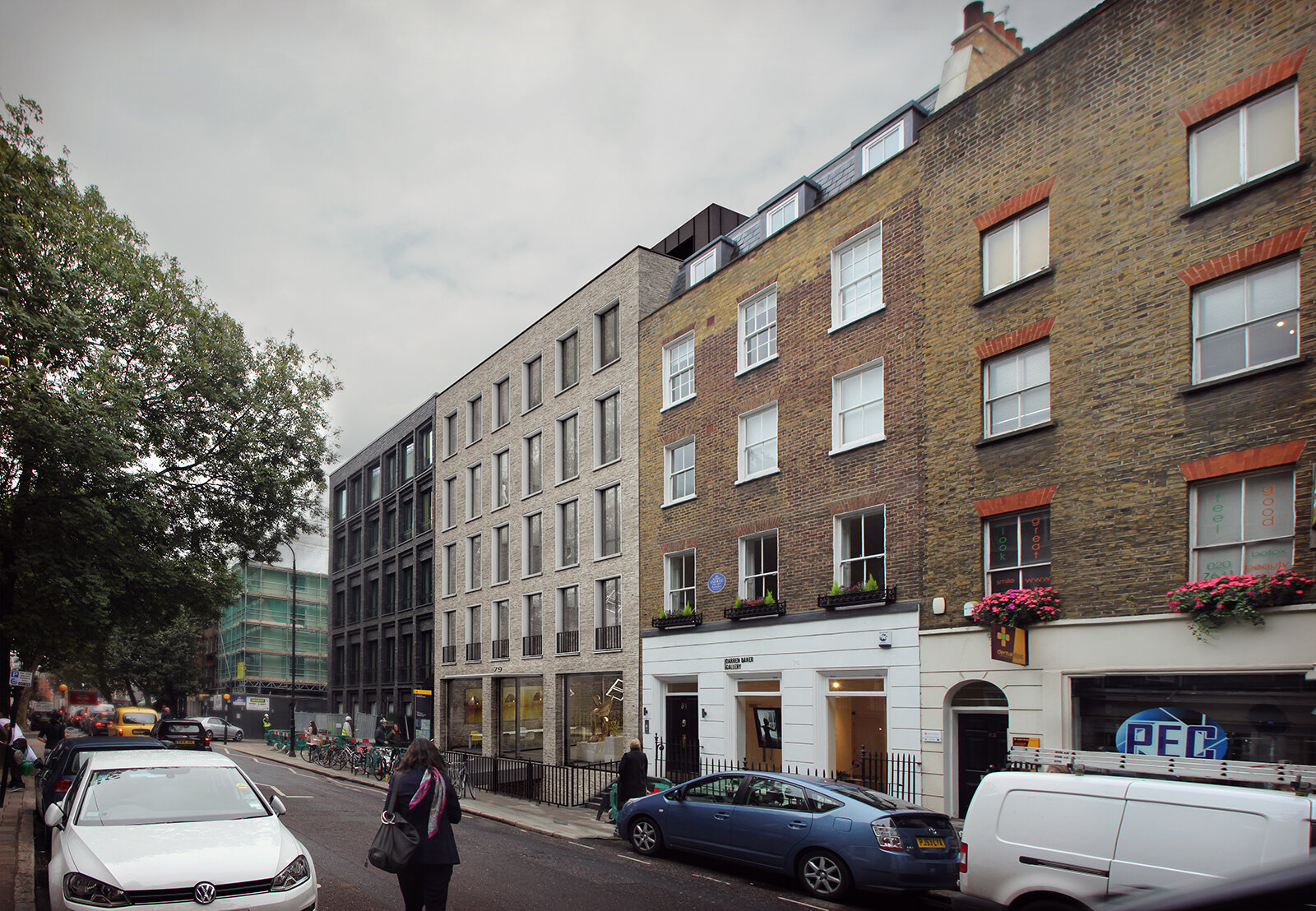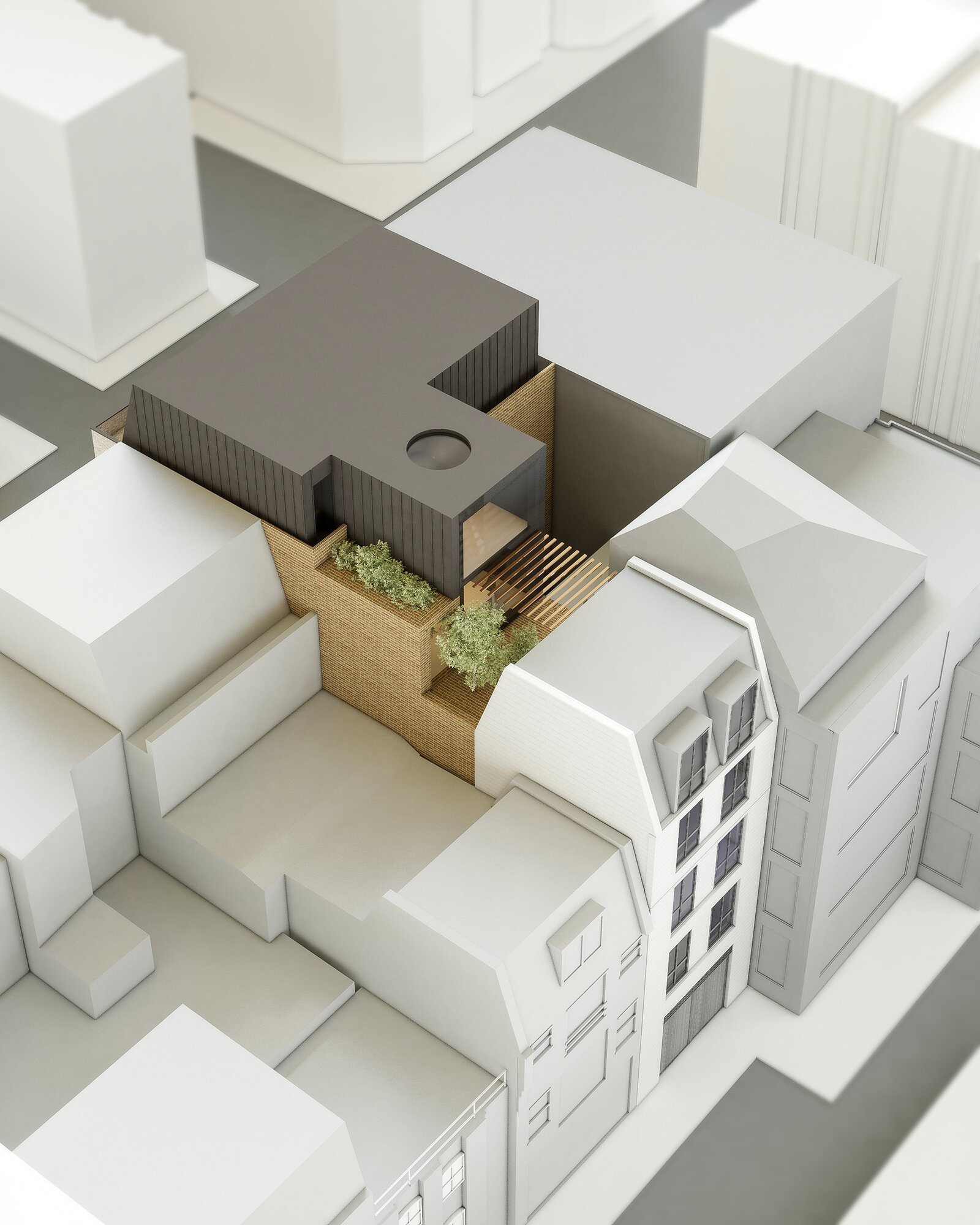Fitzrovia Mixed-Use
The design for this site in Charlotte Street replaced a post war office building with a new 4 storey office building and added a single residential unit on the mews at the rear.
The client sought increased office space for his business and charity which was to include secure basement space for storage. The brief also asked for the addition of a large private residential flat to be added to the rear of the property which would be accessed from the rear mews.
We worked with Boyer Planning to secure planning consent for this scheme, which sits within the Charlotte Street Conservation area in the borough of Camden. The result was an increase in 40% to the useable space on the site, including the addition of a double basement.
